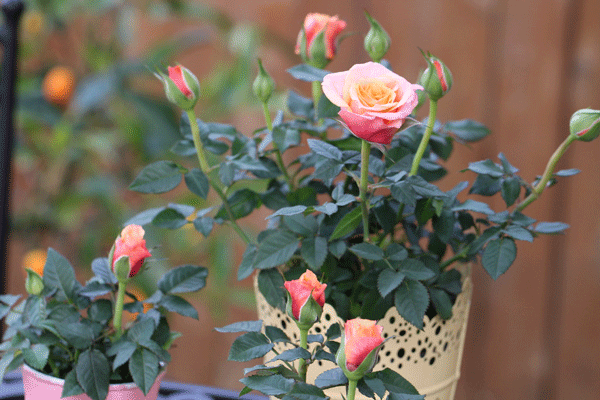The following article will introduce you to the visualization process of the Auture Home project! If you are not sure about the process of rendering this project, this article is for you!
Introduction to basic information about Auture Home
In this section, we will talk about basic features as well as input data parameters of the Auture Home project.
Customer’s first idea about Auture Home
Before discussions implementing this project, we had an online platform with our customers. They are people who work on architecture and rendering quite carefully and meticulously. Therefore, for decisive work, we always try to communicate and agree with customers in the most clear way.

Besides, in online meetings, customers also suggested ideas as well as provided illustrative examples for this Auture Home project. That’s how we always expect our customers to have such work spirit. This will make the working process easier, faster and more convenient.
Layout of Auture Home
Below is the layout of the Auture showroom:
- Zone 1: large bedroom and living room space
- Zone 2: similar to zone 1 but the color and arrangement of furniture will be different from
- Zone 3: including the bedroom, showroom, and office space
- Zone 4: similar to zone 3 but with a change in color and concept
The rendering process of Auture Home
In the following section, we will introduce to you. About the rendering process of the Auture Home project.
Selecting light, style and color for Auture Home
Firstly, the light element is the most important factor when you want to start rendering a specific architectural work, especially with Auture Home .
- First of all, you should rely on the living space as well as the wishes of the customer to be able to choose the right lighting for the whole house. If you have chosen natural light, then you make it cover the entire room. With rooms that are mainly natural light will make that room more spacious and airy.
- Next, besides natural light, we also have to mention a second light element that is artificial light – the lamp itself. In this project of the Auture Home showroom, artificial light is used more than natural light. Because depending on the concept as well as the purpose of the rendering, you should choose the most appropriate lighting.
You can see more in best architectural visualization services.

Secondly, the color and style elements in Auture Home are also highlights that we want to introduce shortly.
- First of all, the colors of Auture Home are mainly dark tones. This will help the room express the design intent of the customer. This is where they will display their furniture. Therefore, everything must be presented and decorated in the most luxurious and delicate way.
- In addition, items such as sofas and beds that are the highlight of each room must also have more prominent colors or use more harmonious and reasonable color schemes for them.
Choosing the right materials for the furniture of Auture Home
The second most important factor is the materials for the furniture of each room inside the Auture Home project.

- After discussing and agreeing with the customer, we decided to use the main materials for Auture Home which are brick, stone and wood. In order to be able to give realism to the objects in the rendering, our production team used the technologies and techniques of our own professional rendering software. Thanks to the impact of technology, we were able to complete the model as well as the color map to send to the customer on schedule.
- Besides, we also accelerated the rendering of those furniture faster. Like pairing them into the same space, place them to harmonize the colors as well as the light that shines on the highlights of the room. All these factors will create an authentic and satisfying Auture Home.
Using a reasonable photography angle for each zone of Auture Home
And the last important factor in the process of rendering Auture Home is choosing and designing the photography angle to best suit the interior space.

- Firstly, the choice of photography angle for the interior room will depend on the area of each room as well as the customer’s wishes for a building render project.
- Secondly, for Auture Home, the zones in the showroom will have an area of 30-50 square meters. Therefore, each room will have 3-4 scenes. This will help the viewer see clearly the space as well as each interior detail inside that room.
Conclusion and customer’s feelings about Auture Home
After completing the payment procedure as well as the project progress, we have received positive feedback from customers.




























